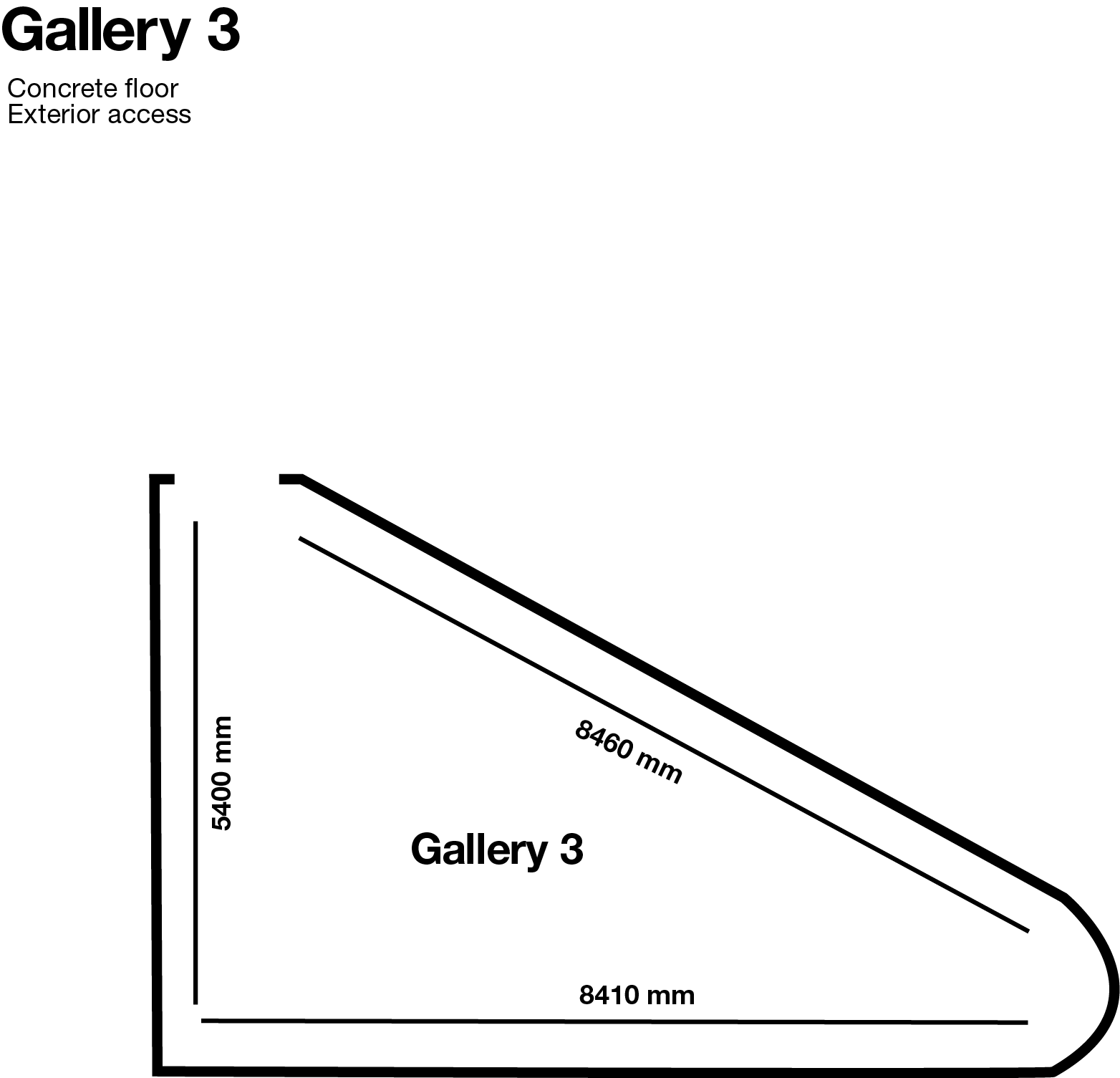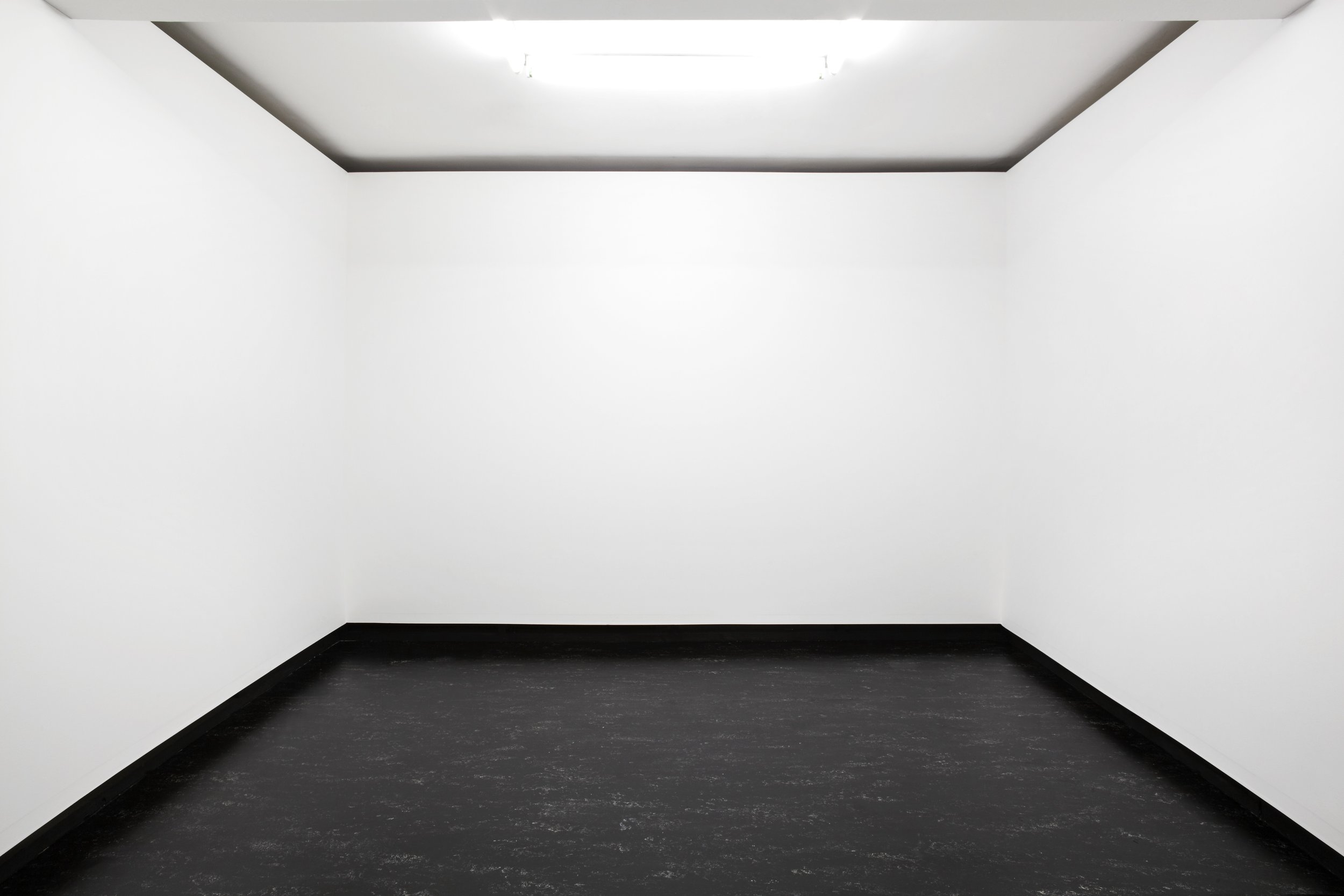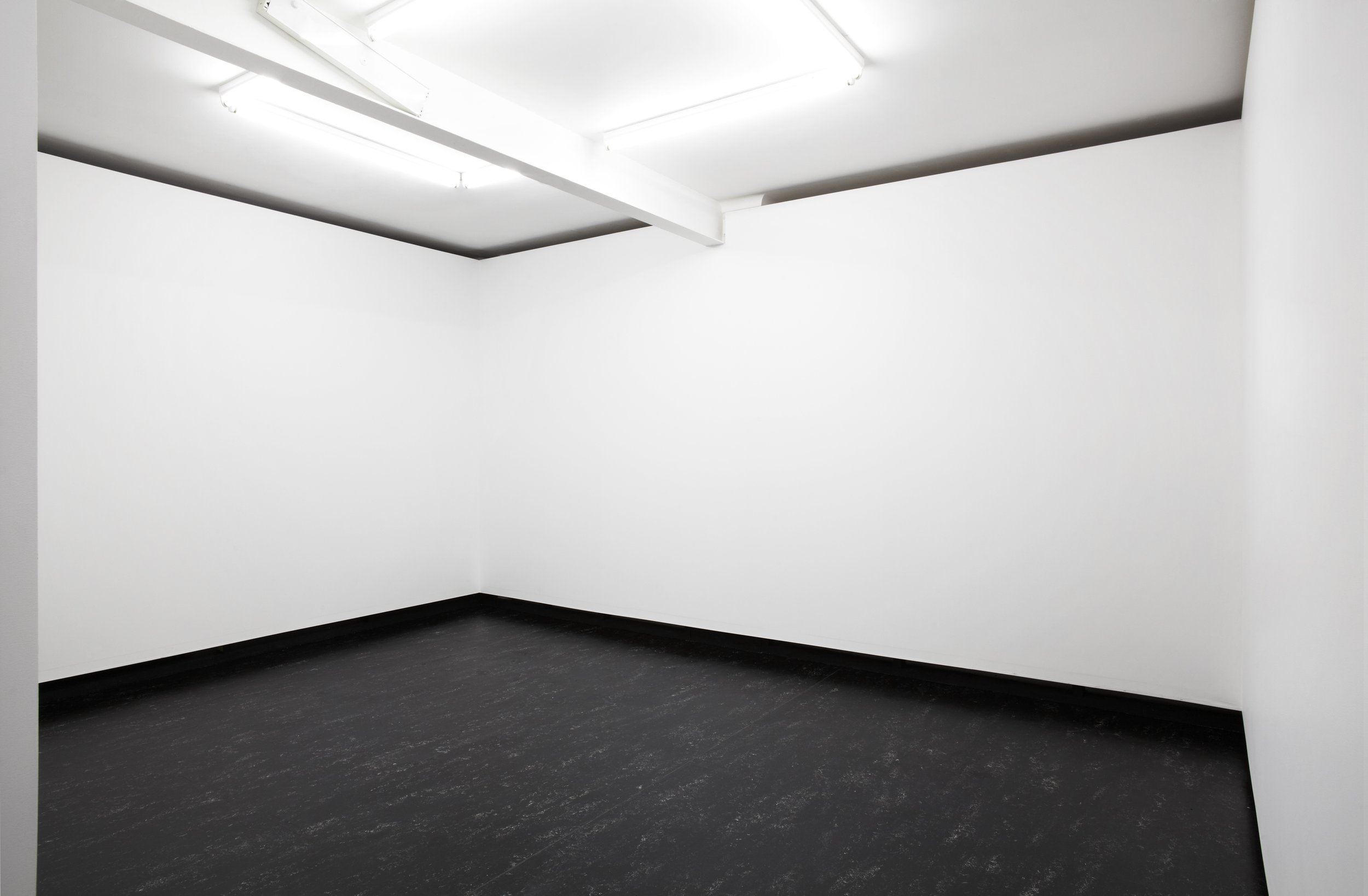Our Spaces
Take a virtual tour of the spaces.
For accessibility information about Firstdraft’s spaces, click here.
Courtyard
Ground level, concrete floor, brick and sandstone walls. No existing power outlet, but electricity can be supplied from the office space.
Justine Youssef and Duha Ali, Body/Cartography, Firstdraft, Sydney, 2018. Photos: Zan Wimberley
Firstdraft Gallery Spaces, Firstdraft, Sydney, 2014. Photos: Zan Wimberley.
Level 1, black timber floorboards, three windows, can suspend from ceiling (but no drilling into beams)
Firstdraft Gallery Spaces, Firstdraft, Sydney, 2014. Photos: Zan Wimberley.
Level 1, polished concrete floors, two windows, no suspension from ceiling
Firstdraft Gallery Spaces, Firstdraft, Sydney, 2014. Photos: Zan Wimberley.
Ground Floor, polished concrete floors, exterior access to courtyard, no windows, can suspend from ceiling
Firstdraft Gallery Spaces, Firstdraft, Sydney, 2014. Photos: Zan Wimberley.
Ground Floor, black linoleum floors, no windows, can suspend from ceiling













